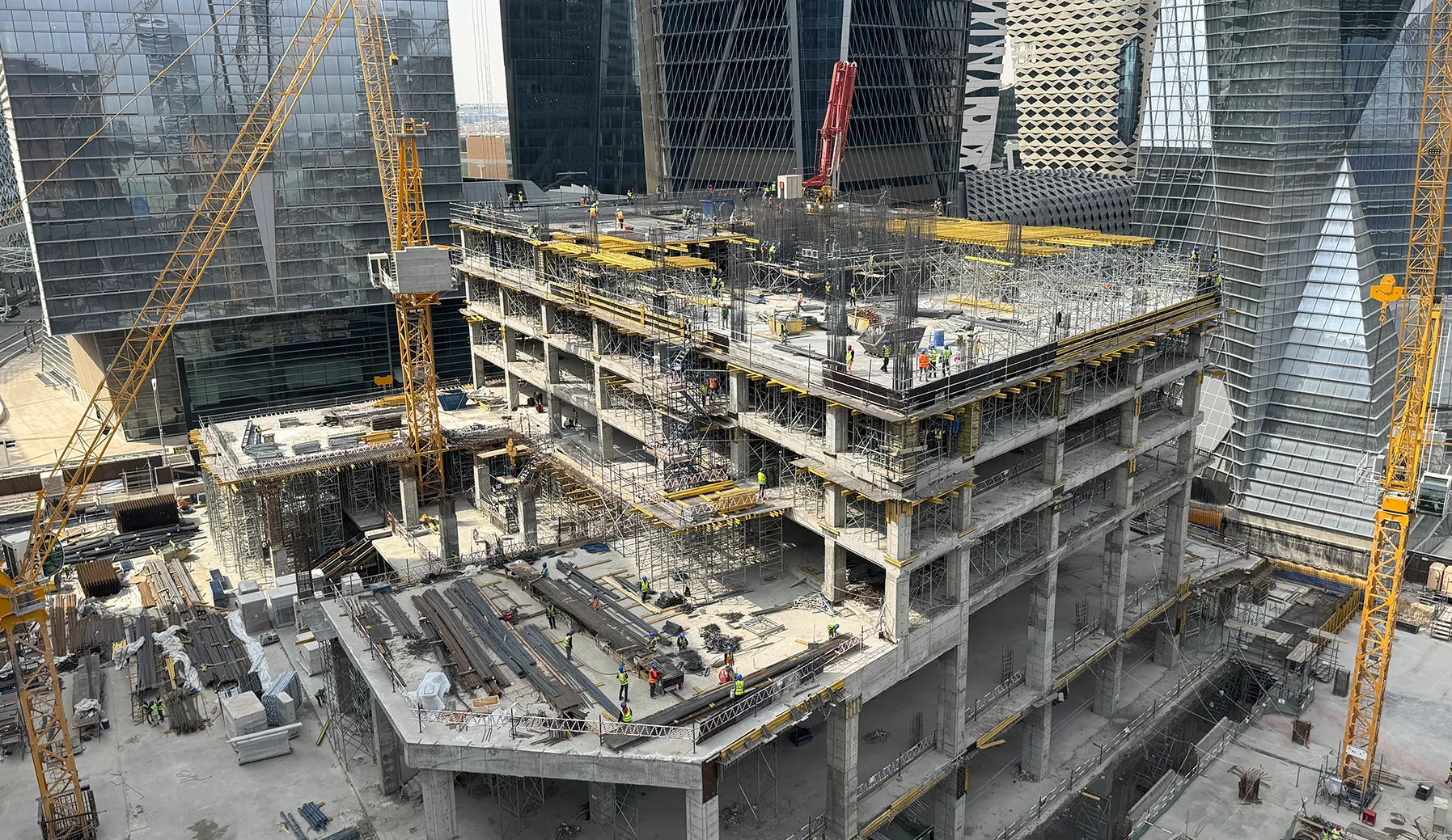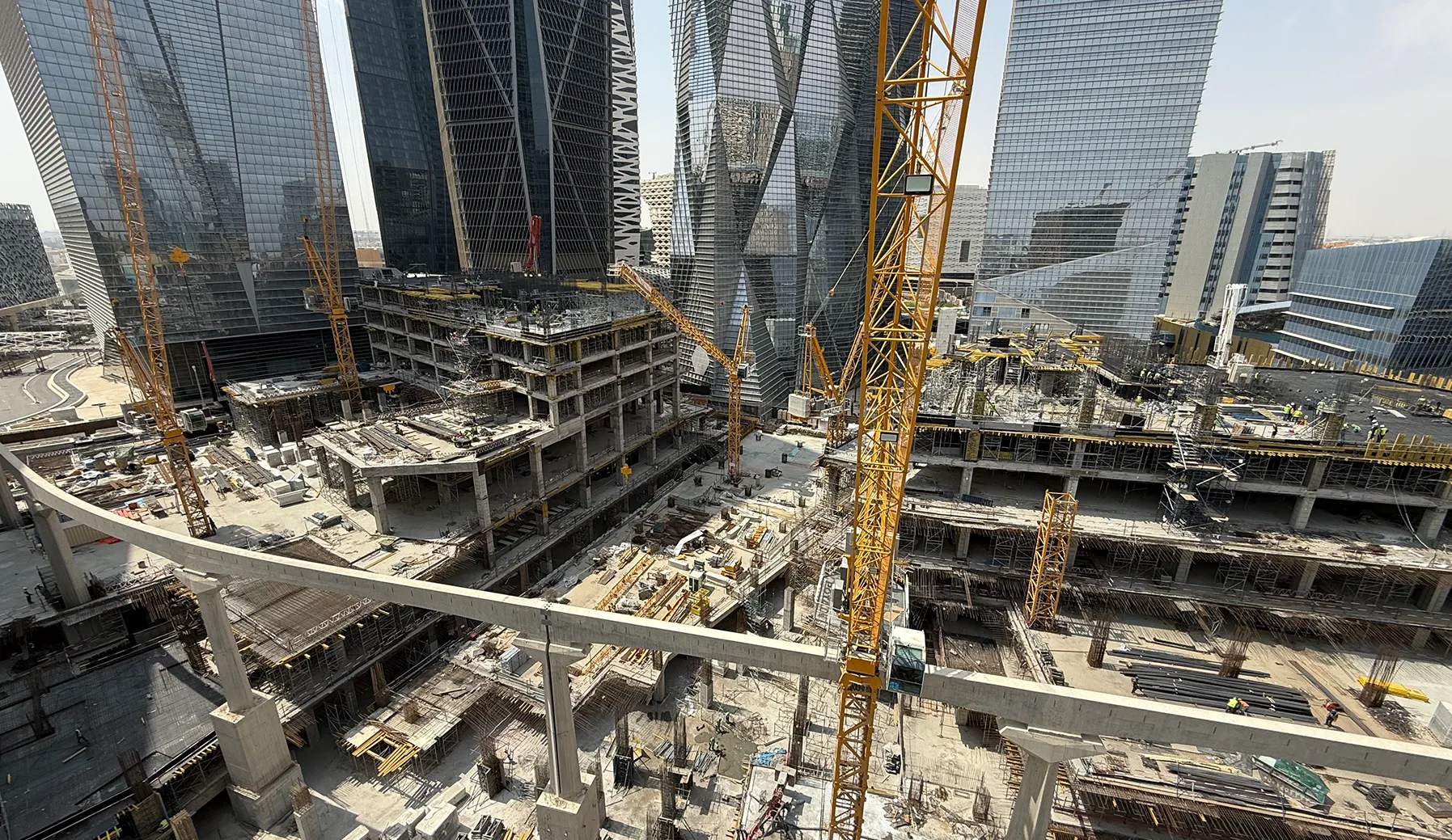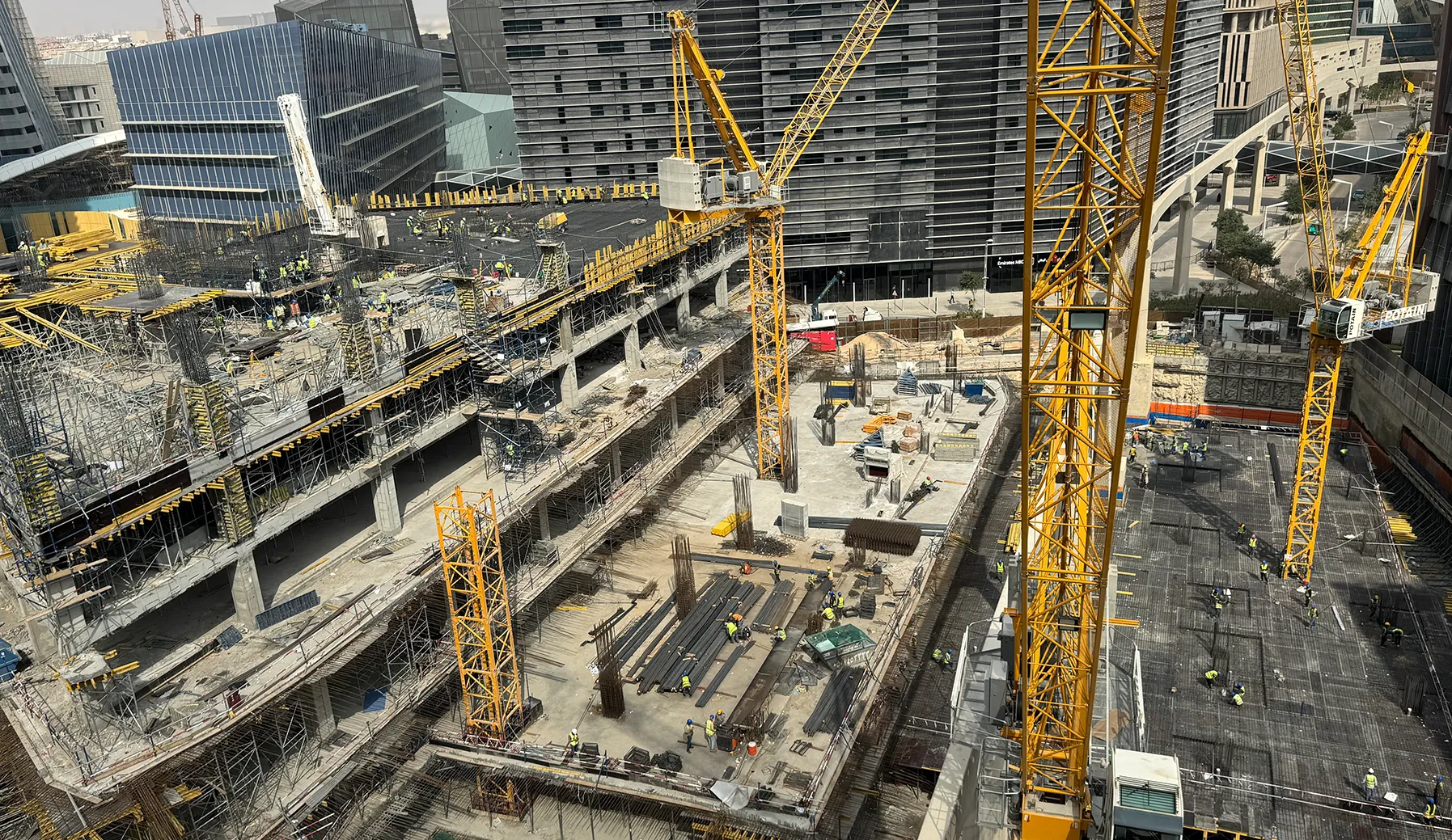


Located in KAFD, north of Riyadh, Project A.04 is an upscale mixed-use development that combines commercial, retail, and recreational spaces. The project is crafted to offer a dynamic and sustainable environment for work, shopping, and leisure within the urban landscape of Riyadh.